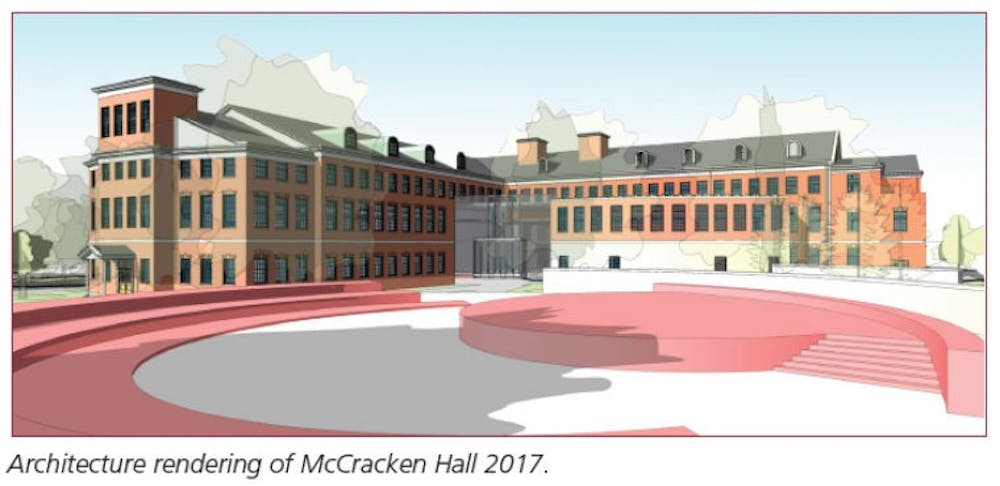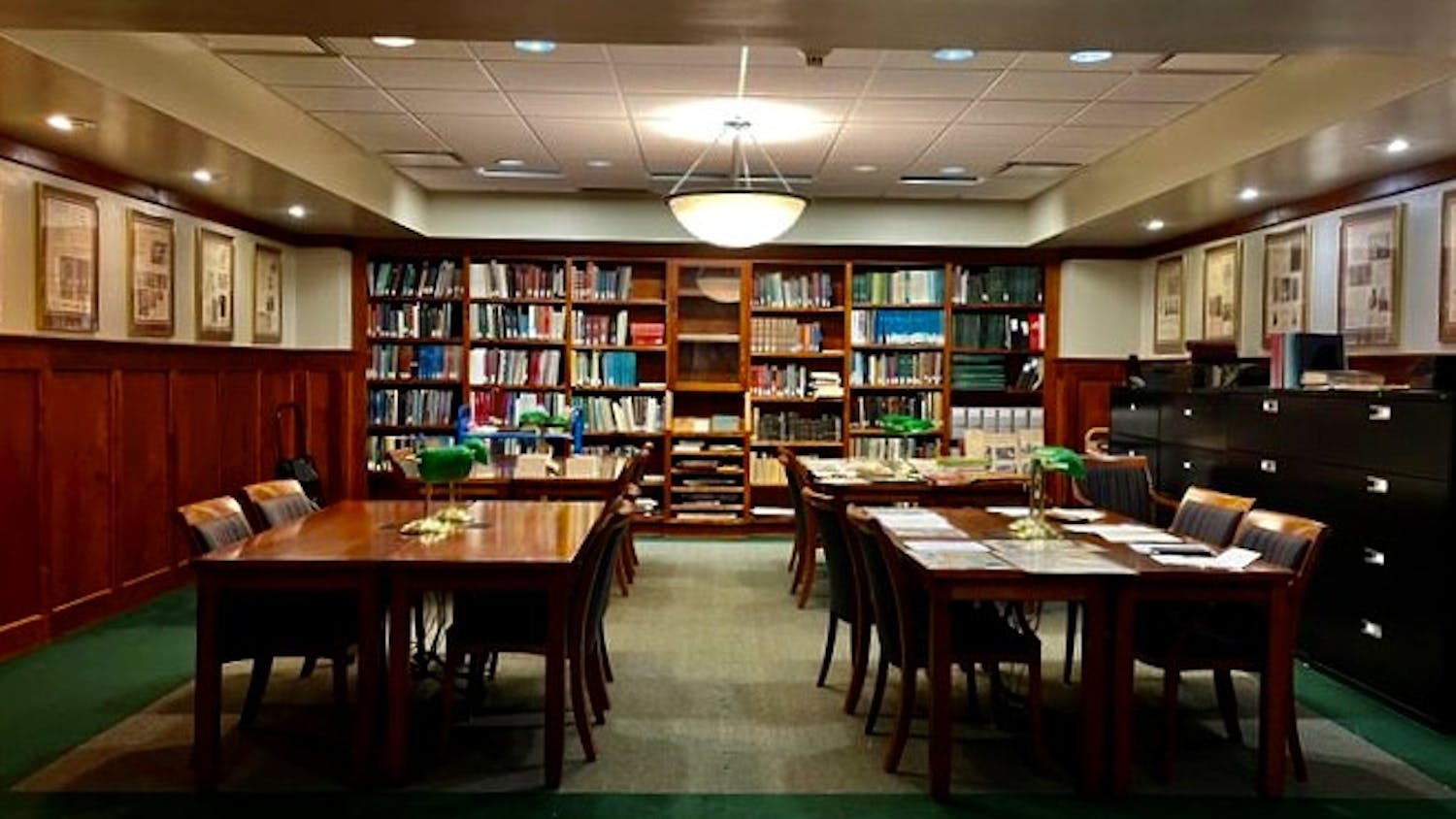By Alisa Warren
Ohio University’s McCracken Hall, which houses The Gladys W. and David H. Patton College of Education, will be overhauled next year, adding a fourth floor and a 34,000 square foot addition. The proposed McCracken Hall Renovation and Addition was passed by the Board of Trustees at their meeting held on Friday, June 27.
The total project cost is an estimated $31.6 million. Debt will account for $20.5 million of the cost, with $10.3 million in pledged gifts and grants and $800,000 from university reserves funding the rest. Renovations will begin in June 2015 and should be completed by Jan. 2017.
The Post
asked to speak with someone in the college about the renovation. Instead, a
Post
reporter was provided with a PDF document outlining the future of the McCracken.
Beginning in May of 2015, faculty and staff in the education college will temporarily relocate to Tupper Hall, across from Ellis Hall and Galbreath Chapel, and Lindley Hall, across from the Scripps’ amphitheatre on Court St. They will return after construction has completed.
Built in 1959, McCracken Hall has never been renovated. The college’s plan for the building argues the configuration of the current building “exemplifies an outdated model — the factory model — of schooling.” McCracken currently offers few opportunities for innovative teaching or technology-driven research, the plan states.
The plan calls for a top-to-bottom renovation and remodeling of McCracken. Textile and cooking laboratories, computer labs, seminar rooms, a student lounge, a “roof terrace” for outdoor classes and a “Green Roof” — “a living roof that is covered with growing mediums — are all described in the plan. The building’s fourth floor will be renovated to house education departments and institutes. The floor is currently an unused attic.
In 2012, college faculty, staff and administrators met with a design team from Chaplin Architecture to discuss a new layout for McCracken. Chaplin researched national trends for constructing learning environments to ensure that the design would be accessible for all, and that “teaching and learning were at the forefront of all design considerations,” the college’s plan says.
The currently 66,000-square-foot three-story building will become an L-shaped 100,500-square-foot four-story building, with an expansion on the northern side. The expansion will add the college’s two newest departments, Human and Consumer Sciences, and Recreation and Sport Pedagogy, to McCracken. They’re currently located in Grover Center.
When renovation and construction begins, the college will post pictures at www.ohio.edu/education.
aw120713@ohio.edu
@Alisa_Warren






