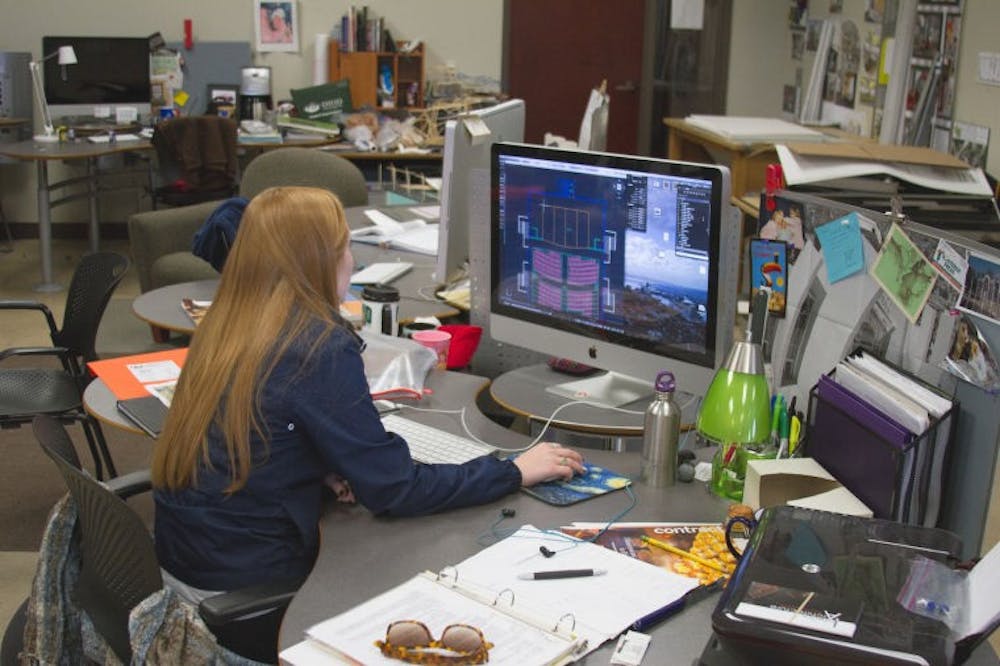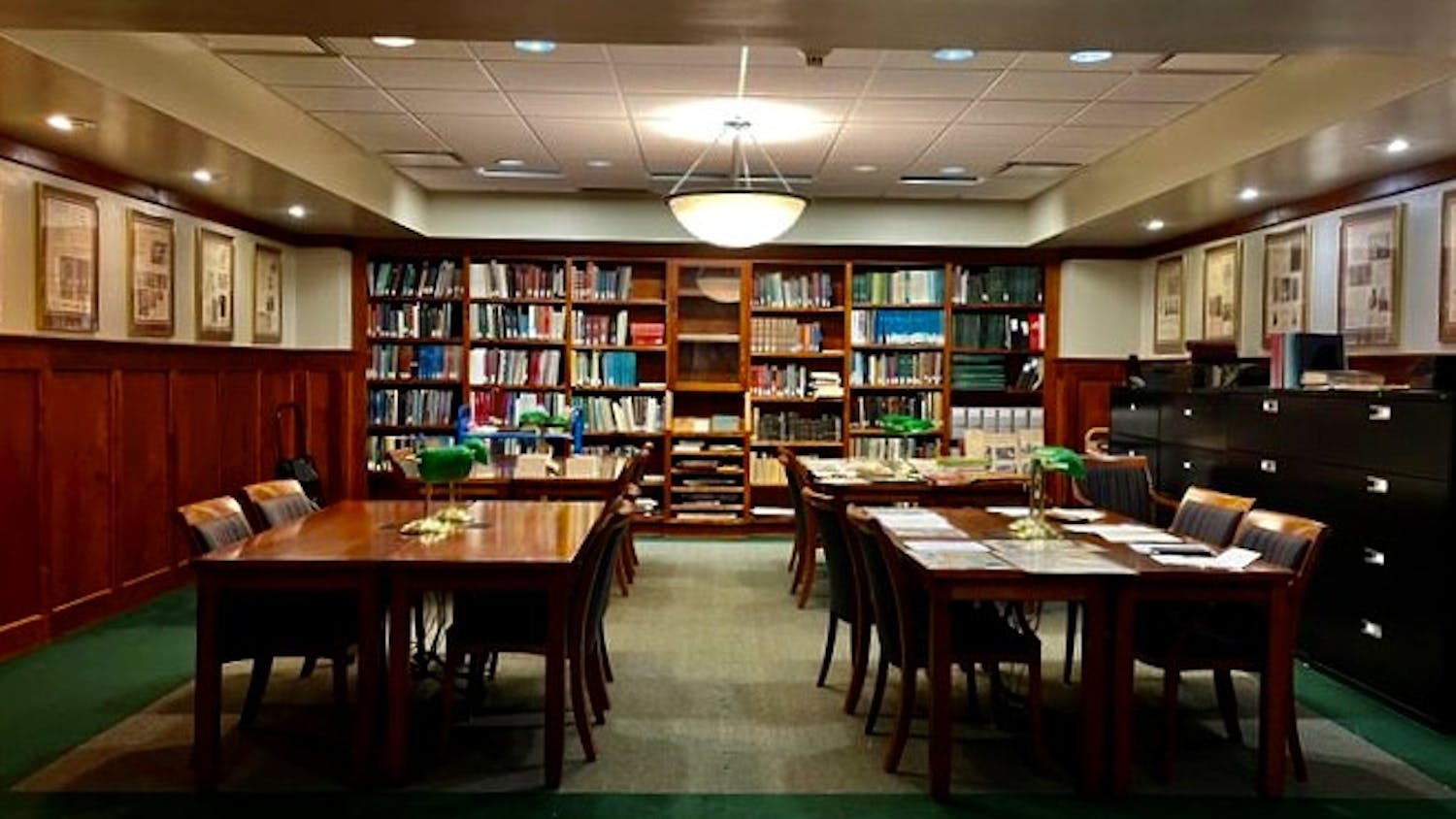Tucked away in the corner of the third floor of Grover Center are the studios of the interior architecture students. Desks are filled from edge to edge with drawings, cardboard models, pens, floor plans, pictures and coffee mugs. A mini-fridge sitting between the workspace of seniors Alexandra McDonald and Helen Reed display how much time these students spend in these rooms and on their designs.
“I was in here once for 40 hours,” Reed said.
Interior architecture is not simply what one could assume it is after watching HGTV.
“What we do is not just pillows and curtains … (or) ‘Let’s make it blue.’ ” said Matthew Ziff, interior architecture chair. “We design walls, floors, ceilings, room layouts and select furniture and lighting. It’s interior design of building interiors, but with a good emphasis on the major elements that make an inside of a building function.”
Ziff said the focus of the program is on commercial design for public interiors with large, complex spaces versus residential design, which involves personal environments and smaller scales. It is easier to go from commercial design to residential design than vice versa, Ziff said.
In the fall, the seniors studying interior architecture do research for their thesis project in which they generate an idea for a design and also find the building they will use. Although the projects won’t actually be constructed, students work tirelessly to make the designs a conceptual reality.
Reed is looking into making the armory on Carpenter Street into a performing arts center. McDonald’s project is about transforming an old banquet hall in the Bronx into a ferry terminal because it is the only New York City borough not connected through ferry travel.
“What we do is connect real issues and make it come to life,” McDonald said. “As I was researching and getting into the depths of the problem, I realized people are actually trying to make this happen. … It truly is a real conflict.”
Though she has come up with an entire design and layout, McDonald’s project is not going to be applied to fix New York’s real problem. The students have a lot of freedom with their projects as they have less less real-world constrictions, such as current building conditions and expenses, Reed said.
“If you’re a painter, you do a painting. If you design a restaurant, you do a drawing to show what that looks like. You don’t make it,” Ziff said. “You give the design to builders to build it. Designers don’t make their finished product.”
Even if it won’t solve the problem the concepts are being worked on, the students still slave over every detail. This is the reason Reed said there is a mini-fridge, coffee pot, toaster oven, blankets and pillows adorning the workspace.
“People don’t really know how much time actually goes into it,” she said. “They think it’s just something that gets thrown together. When in reality, we spend at least 60 hours on one image.”
If You Go
What: Interior Architecture BFA Thesis Exhibition
When: 6 p.m. Tuesday through Sunday
Where: The Ohio University Art Gallery, fifth floor of Seigfred Hall
Admission: Free






